


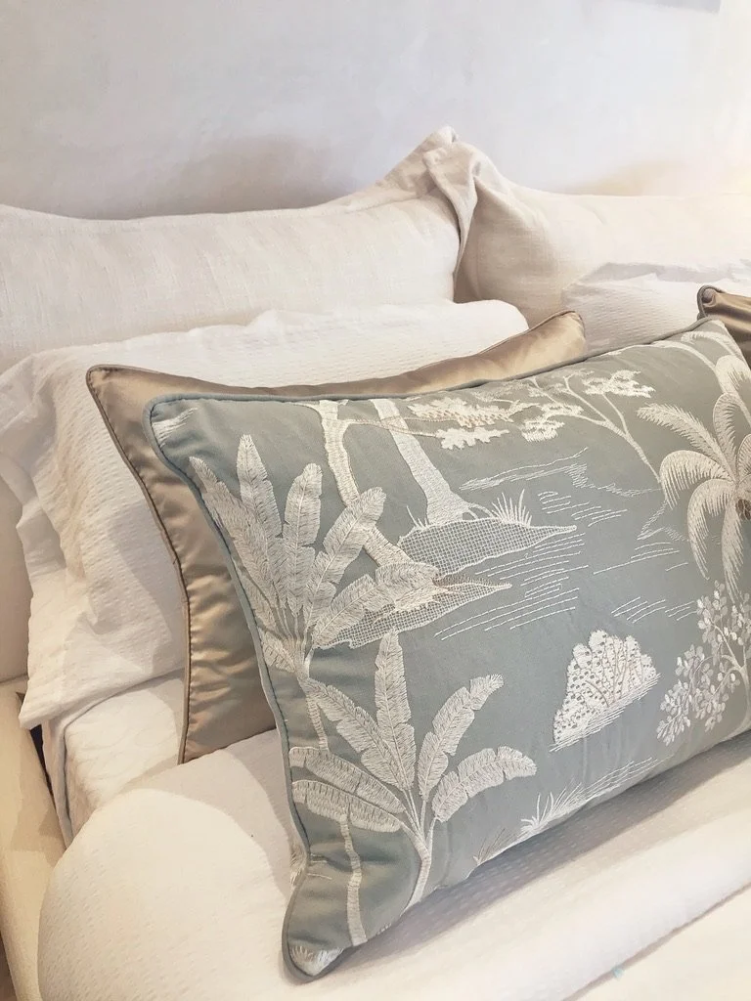



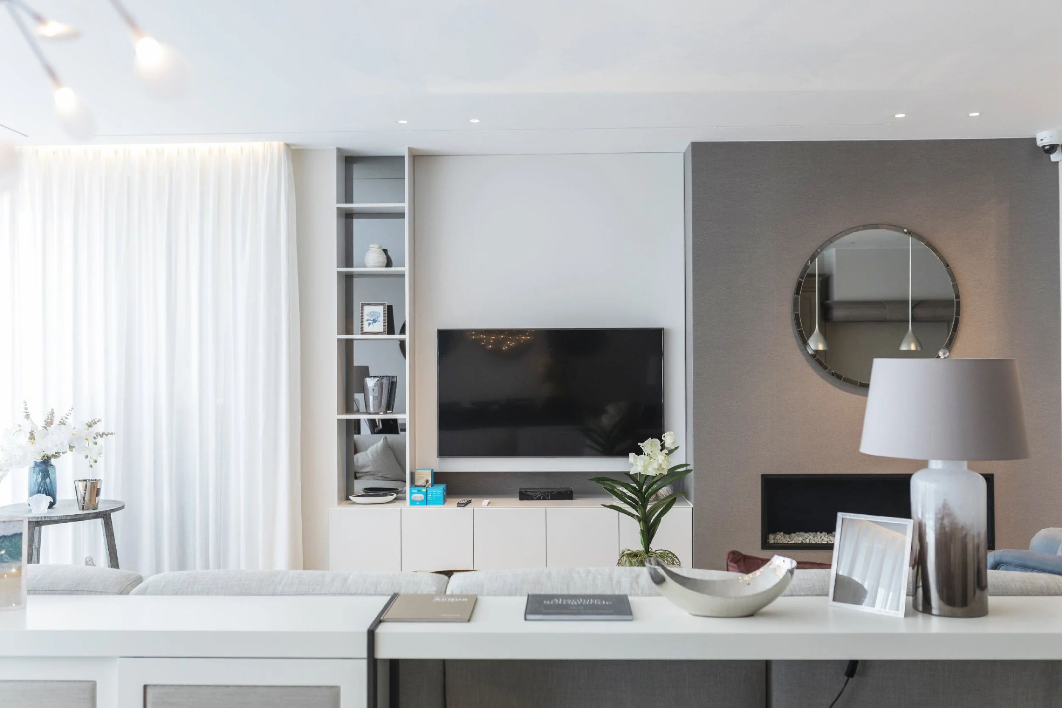









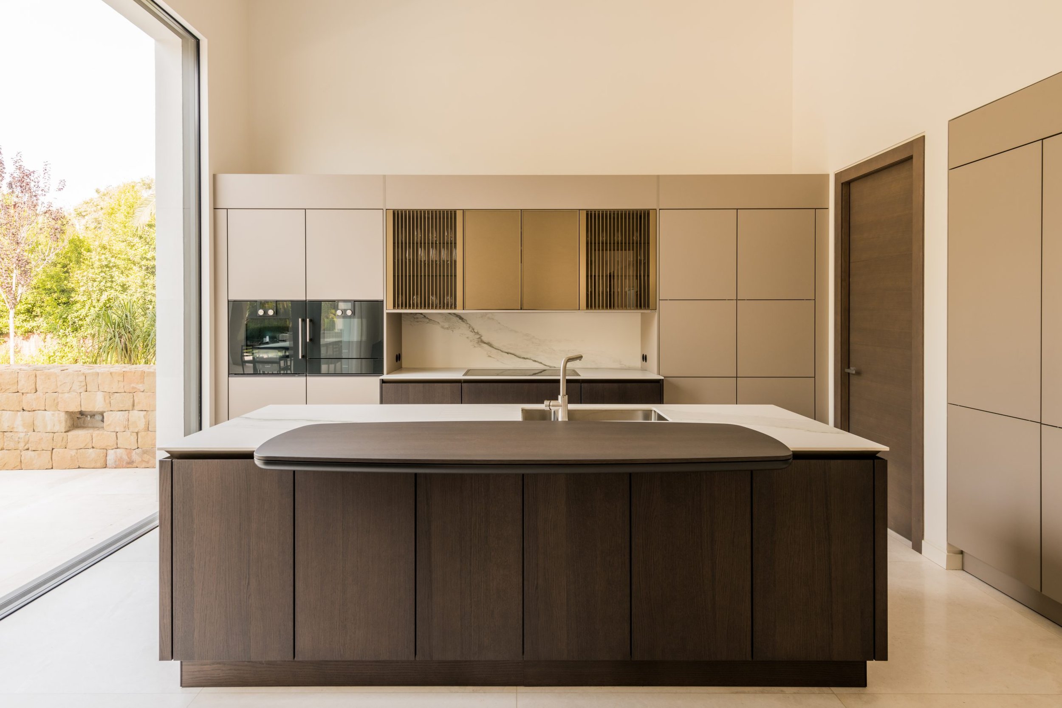




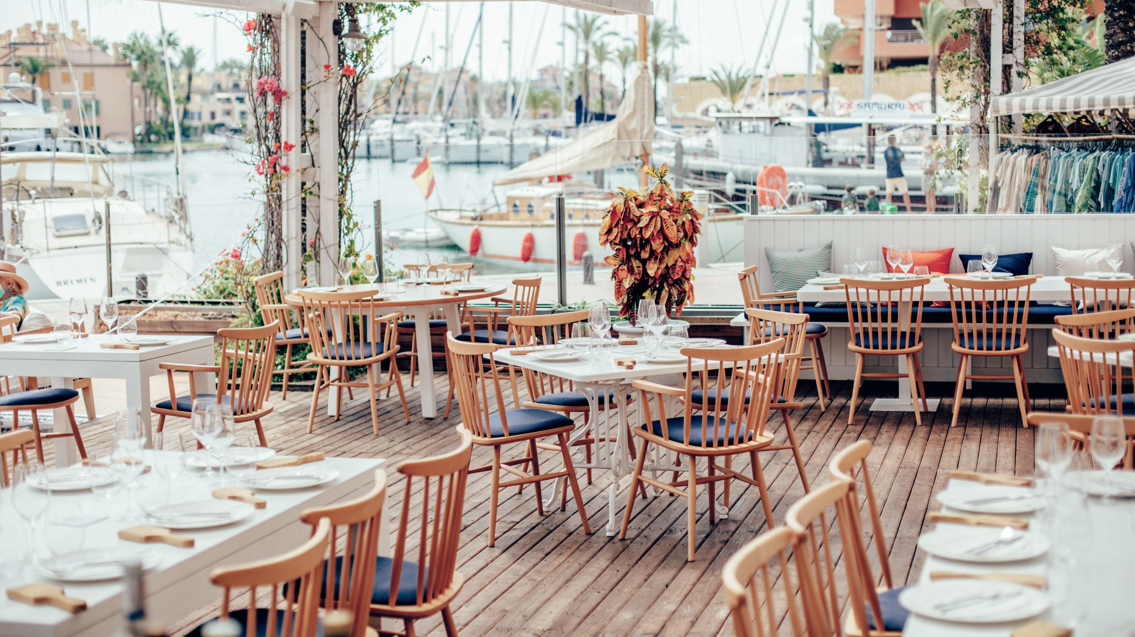



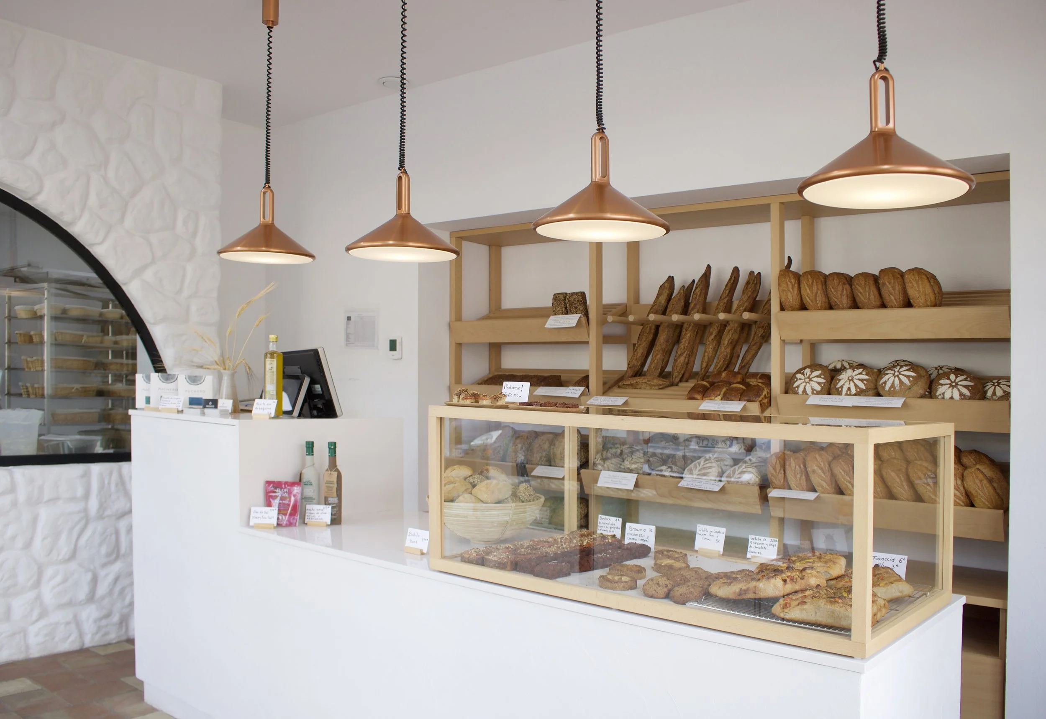




































Studio Alba is a Marbella-Based
boutique Interior Design Studio.
We work on both residential and commercial projects, primarily across southern Spain and the UK, though we're always open to working further afield.
Being a small, specialised studio means we can work closely with each client. We're not juggling dozens of projects at once, we focus on getting to know you and what you actually want from your space.
After a decade working across the Costa del Sol, Sotogrande, Gibraltar, and the UK, we've learned that trust is everything. That's why we handle every detail from the first conversation to the final touch. Whether it's a full renovation, key room updates, or a new business space, our job is to guide you through the whole process, turning your ideas into something that works beautifully and feels right for you.
Our approach is straightforward: we listen to what you want, guide you with clarity, and handle everything with care so you don't have to stress about the details. No matter if your project is big or small, we bring the same attention to every detail, creating spaces that not only look great but work for how you live and use them every day.
Whether it's your home or business, we want the end result to feel like it's genuinely yours.




Complete home renovations and refurbishments
Kitchen and bathroom design
Interior Styling
New build interior design
Retail Design
Office Design
Bespoke furniture and cabinetry
Space planning and layouts
Colour consultation and material selection
Project management and installation





